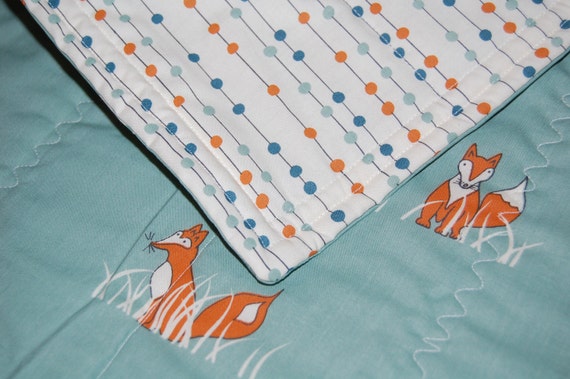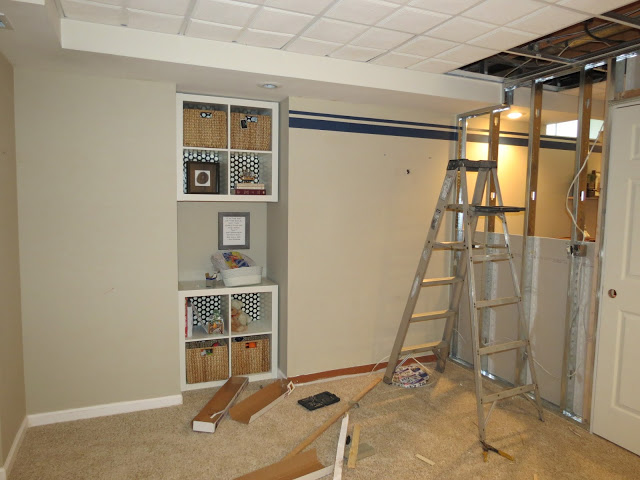We’ve been doing some rearranging in our home the last few weeks. Charlie’s room is in the process of getting a big boy room makeover (pics of that coming soon!) and we decided to build a bedroom in the basement for our new little guy coming this Fall. I even put a sneak peek of the space all cleaned out up on Instagram (@jess_ec2blog) a few weeks ago.
Some people might think it strange that we’re going to put the baby in the basement, but we thought it through and decided this was the best and easiest decision for us in the long run. We have a three bedroom, cape cod-style house, so our master bedroom is on the main floor and the kid’s bedrooms are upstairs. Rather than move the kids out of their bedrooms and into one (which would have been fine, just tricky with naptimes), we decided that building a room in the basement made sense, since either way, we’d be a whole floor away from the baby anyway. The last time anything was done to this part of the basement was for our first appearance on The Nate Show, when Monica gave it a nautical makeover using stuff from Nate’s Crate.

Then, two years and a whole lotta toys later, it looked like this:
Just keepin’ it real, folks, :;)
Since the basement is already finished, all we need to do is construct a wall in the middle of the room and build a small closet. The other half of this side of the basement is pretty much staying as is, except that we’re going to tear down the bar that is impossible to get behind and that takes up a lot of space (we’ll get to that when we get to that, you know?)

My hubs and his dad got to work this past Saturday building the wall. I was filming all day, so I apologize for the pictures! And oh yeah, this is not a how-to-build-a-wall tutorial- there are tons of them online. I just wanted to show you our progress!
We decided to use metal framing because we had read and heard that it might be easier to install into the concrete and to attach to the drop ceiling frame. Turns out it’s a bit more expensive than using regular 2×4’s., but did the job pretty well, as expected.
Woohoo- it’s coming together!
This is the view from the inside of the new room looking out towards the new wall. It’s a pretty decent-sized space! Since this picture was taken, all of the drywall has been hung and is waiting to be spackled and sanded.
My favorite part of this space is the faux-built-in’s. I can’t wait to decorate these and make them useful for baby boy!
I’ll keep you posted on the progress in this room as it happens. I’m hoping to have my hubs finish up the construction part and start painting in the next week or so. UPDATE: Several people have asked about the window situation down in the basement. Unfortunately, both tiny windows are on the other side of the wall. Our house was built before it was required to have an egress window in a finished basement,but we have plans to add an egress for safety reasons, anyway. We’re just taking it one step at a time for now, especially since that’s such a big project! Until then, anyone have any favorite places to buy cute, inexpensive baby bedding? I, of course, fell in love with this bedding on Etsy that is just more than I want to spend! Boooo.

I’m so excited about this space! Have you ever made drastic changes to your house when expecting a baby? Am I the only one?


fun, Jess!! About the bedding – this has been such a big struggle for me!! I actually found some realllly discounted baby bedding at the Restoration Hardware outlet in Limerick – of course it’s hit or miss, but you should totally try it 🙂
Thanks, Christina! I never would have thought to look there. Thanks for the tip! 🙂
Jess
Yay! Doing the same project as you at the same time:) Can’t wait to see your nursery…it will be adorbs I am sure!
xo
Tracie
Hi Jess, the basement looks great and the baby’s room seems to be coming along nicely – I just had a question, I couldn’t help but notice that there doesn’t seem to be a window in the bedroom? I’m just being curious.. I grew up in a basement bedroom as well with no windows so I guess I’m more inclined to notice those kinds of details vs. others haha…
All the best, xo
Melanie Michelle.
You’re right! There won’t be any windows in this bedroom….yet! We’d love to put in an egress window when money and time allow! We’re just taking it one step at a time. 🙂
Jess
I had the same question as Melanie…are there windows in that room? Rooms without windows or some sort of exit are scary to me, especially as bedrooms.
It’s a good question! Unfortunately, this basement was finished before it became necessary to put in an egress window. There are small windows on the other side of the room, but aren’t an exit. We so have plans to put in an egress window, though, so no worries! We’re just taking it one step at a time. 🙂
Thanks for reading!
Jess
I had the same concern as Melanie and Erin. In my state, it would be totally illegal to put a bedroom in a basement that didn’t have an egress window in the bedroon. I know you said it’s down the road, but please check with your local building codes before proceeding. Safety first. And yes, my husband and DBIL are both fire-fighters.
Looking good so far! Wish I could be there in person to cheer you two on! Congratulations again on the show.
I Love the bedding you found!
Woah! A basement bedroom is a major life safety concern. Your local inspector should have made you aware that this violates residential code in EVERY state.
Additionally, you should install a CO2 detector and get a radon test completed. Radon awareness is becoming more prevalent but still has a ways to go. It’s very high in my region.
Sincerely,
A concerned architect
When I was pregnant with our son we decided to close our garage in and make a bedroom and pantry. It’s on the other end of our house from our bedroom so originally it was suppose to be our oldest son’s bedroom but he got scared at night so it ended up being the nursery and it has worked out wonderfully.
Omg I remeber that episode of Nate I loved the nautical look can’t wait to see the finished room